|
Property |
Area |
Bathrooms |
Price |
|---|---|---|---|
| 2BHK |
|
2 | Price On Request |
| 2BHK |
|
2 | Price On Request |
| 3BHK |
|
2 | Price On Request |
| 3BHK |
|
4 | Price On Request |
| 4BHK |
|
4 | Price On Request |
| 4BHK |
|
5 | Price On Request |
SIKKA KAAMYA GREENS is a rera registered project by Sikka group. It offers air-conditioned luxuriously condominiums nearly 2 sided open plot. Sikka Kaamya Greens is located in the heart of Greater Noida west, Sector-10 & is going to be a project which everyone will like to own. The Life in Greater Noida is in pollution free environment where lifestyle has an offerings are there to suit every pocket with all amenities & facilities. Indeed is well planned city that hold a bright future or become a destination city.
The Sikka Group is successfully traversing a path of steady growth in close association with Sampada Estate and building finest ever projects that are testimonies to their quality and excellence.Established in the year 1986, The Sikka Group has emerged as a giant conglomerate that encompasses an array of domains including real estate, automobile, hospitality and oil business.
Why Sikka Kaamya Greens?
Features and Facilities:
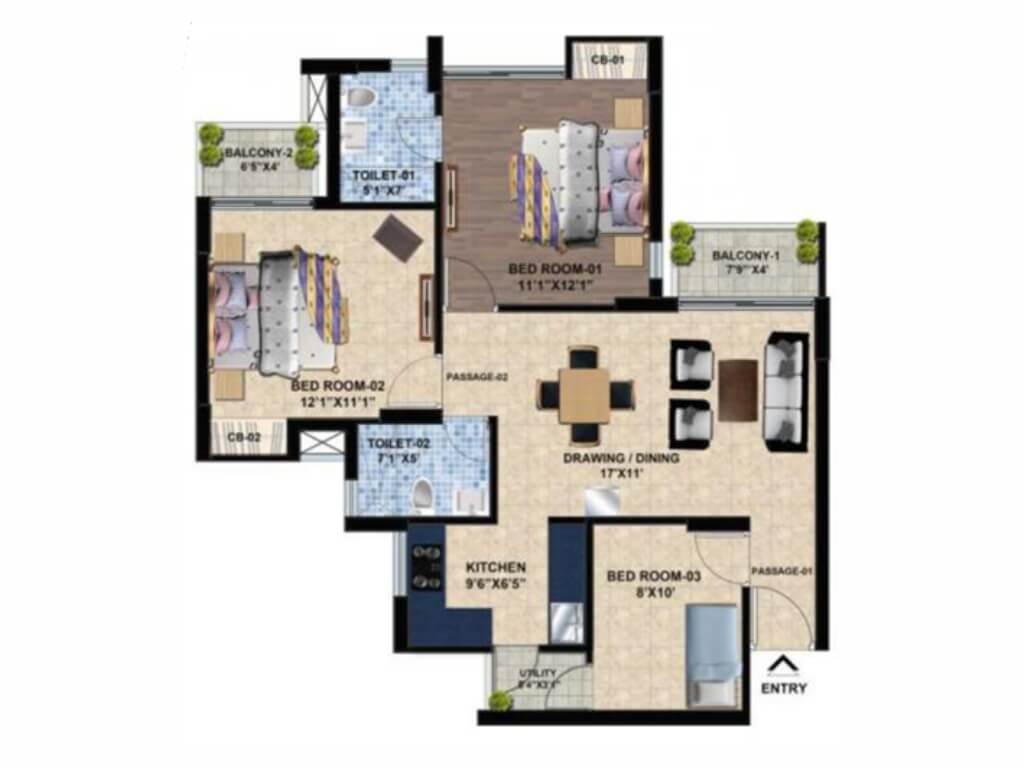
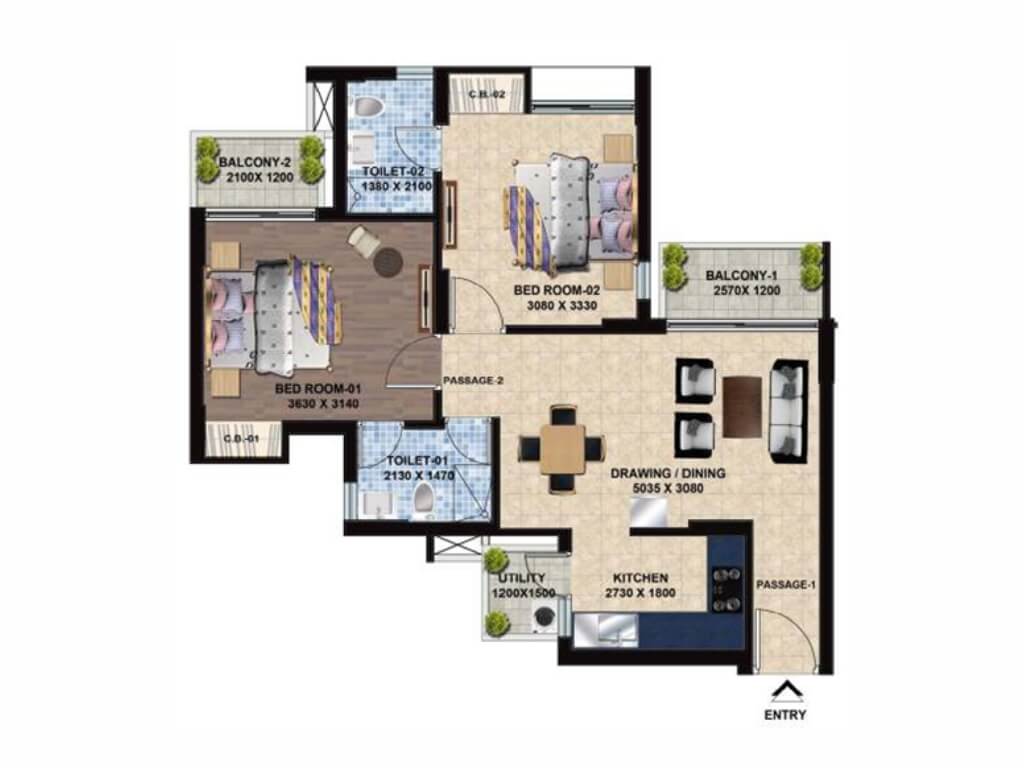
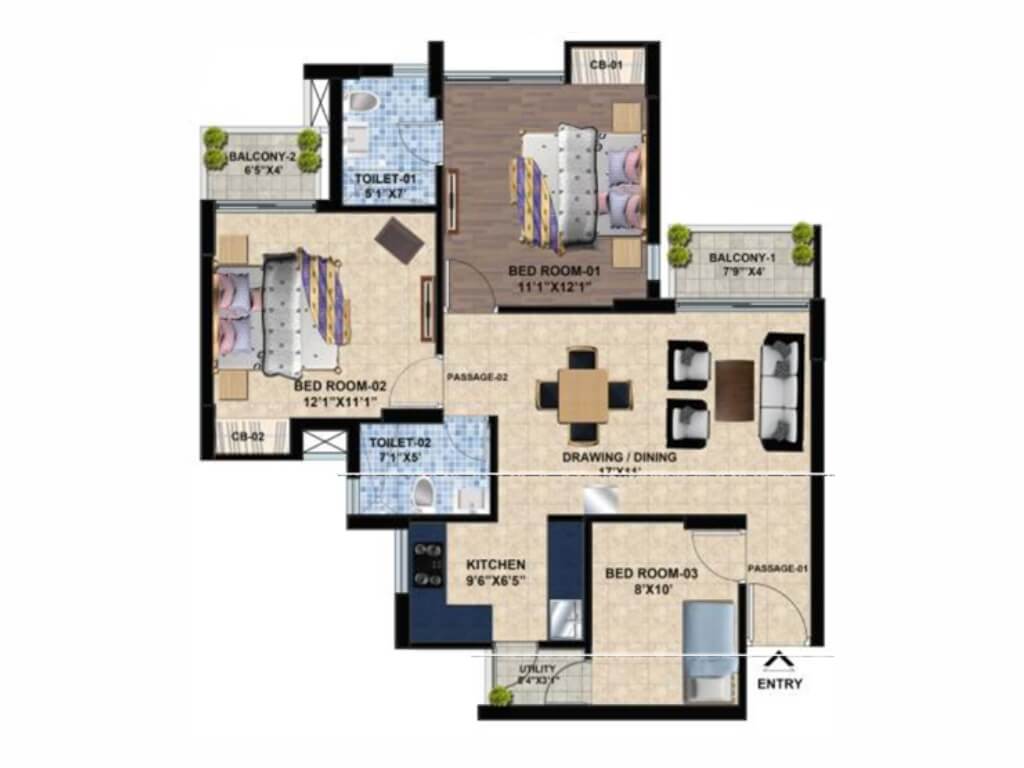
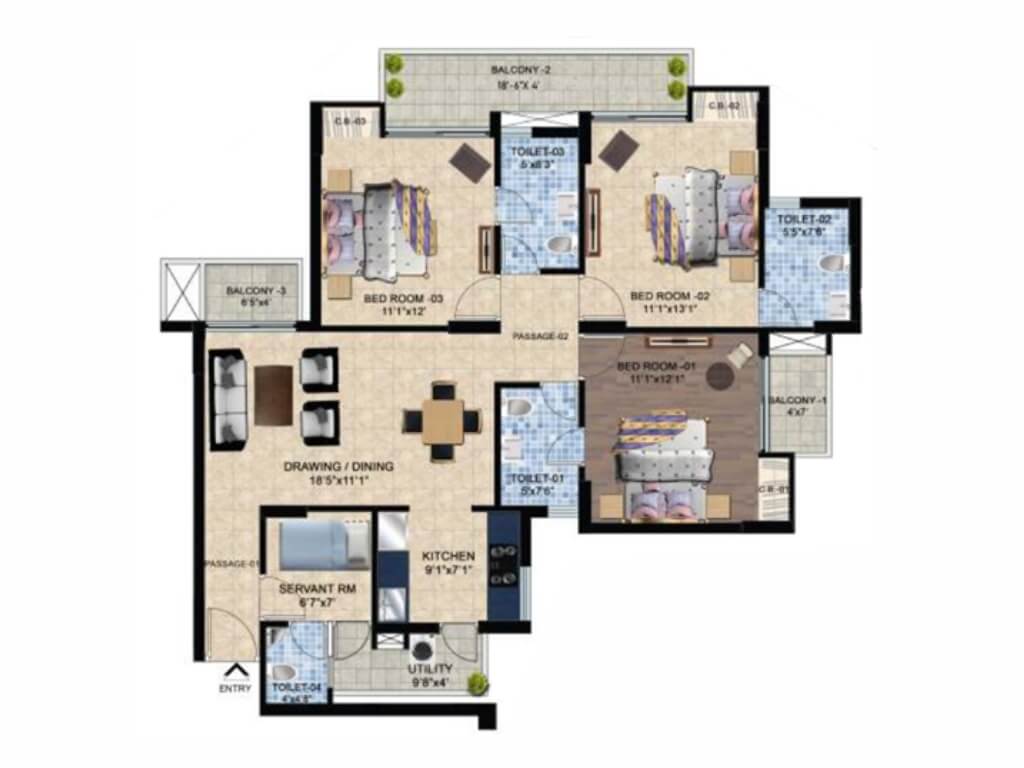
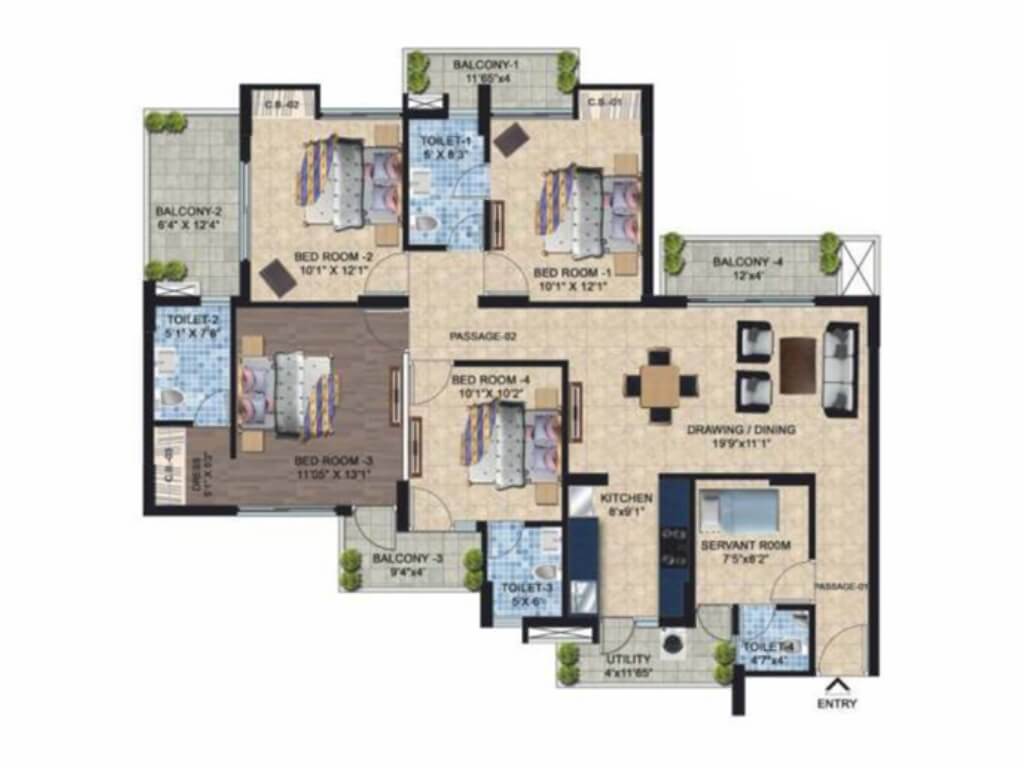
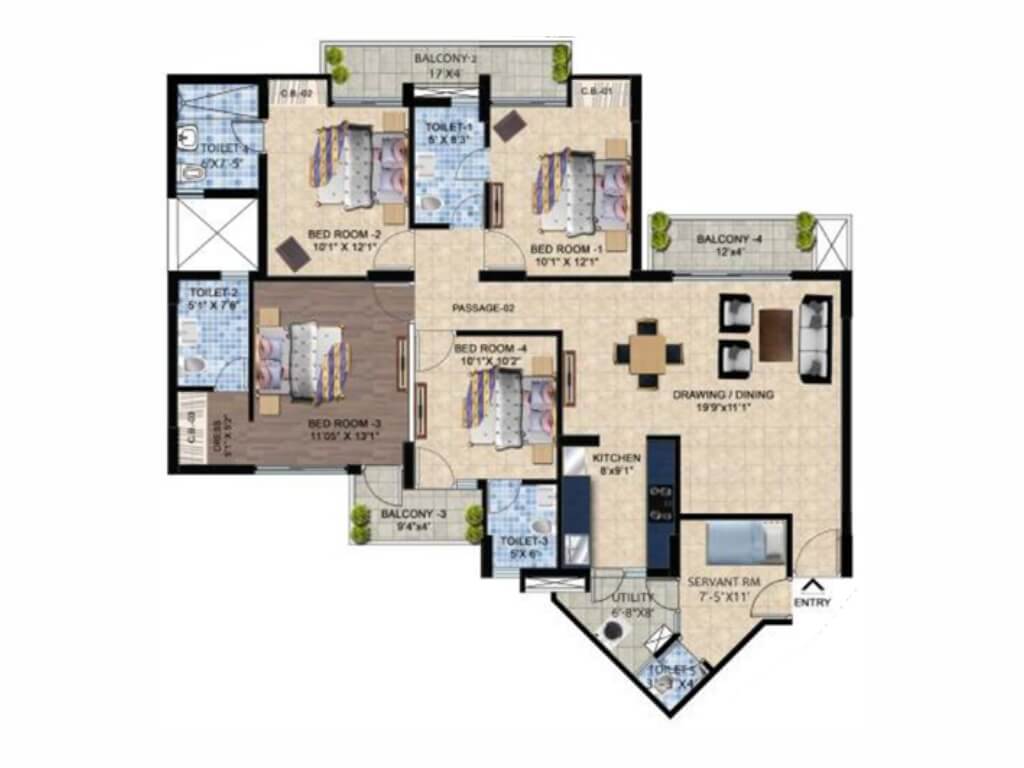
Facilities Disclaimer
The amenities, specifications, facilities, surrounding infrastructure, images, and features shown or mentioned are indicative, promotional, and may differ from the actuals. No express or implied warranties are made regarding their accuracy.
Please note that:
- All facilities and amenities are subject to completion of the project.
- They are not currently functional or operational.
Buyers are advised to verify the details before making a purchase decision.
Aerial Artistic View Disclaimer
Render images and visuals in this brochure are:
- Illustrative and conceptual
- Not actual depictions
- For advertisement and promotional purposes only
The finished units and specifications may vary from the images shown. Dimensions depicted in the brochure are not contractually binding and do not form part of any warranty.
Floor Plans, Maps, Designs, and Carpet Area Disclaimer
Note:
- Floor plans and measurements are approximate.
- Door, window, room, and other item measurements are indicative and subject to variation.
- Floor plans are tentative and subject to change without prior notice.
Important:
- Images, floor plans, and dimensions are for general guidance only.
- They do not form part of any contract or agreement.
- Final layouts and measurements may vary.
Bookings based on Actual Area Disclaimer
Note:
- The area of each unit is tentative and indicative.
- Floor sizes/ areas may vary depending on location and layout.
Pricing and Area Variance:
- The total price will be based on actual measurements after completion.
- Any additional area will be invoiced in the final demand at possession.
- Buyers agree to a 20% variation in flat area.
- The terms and conditions will accommodate a 20% area variation.